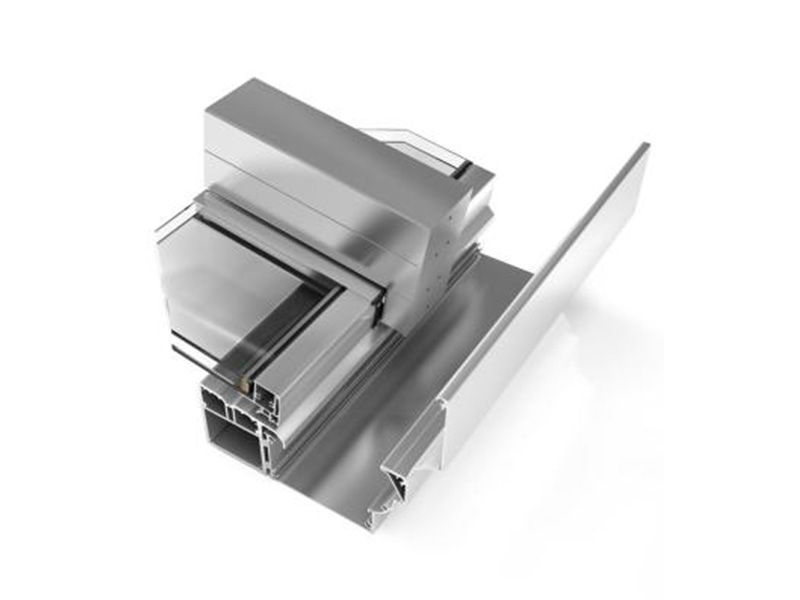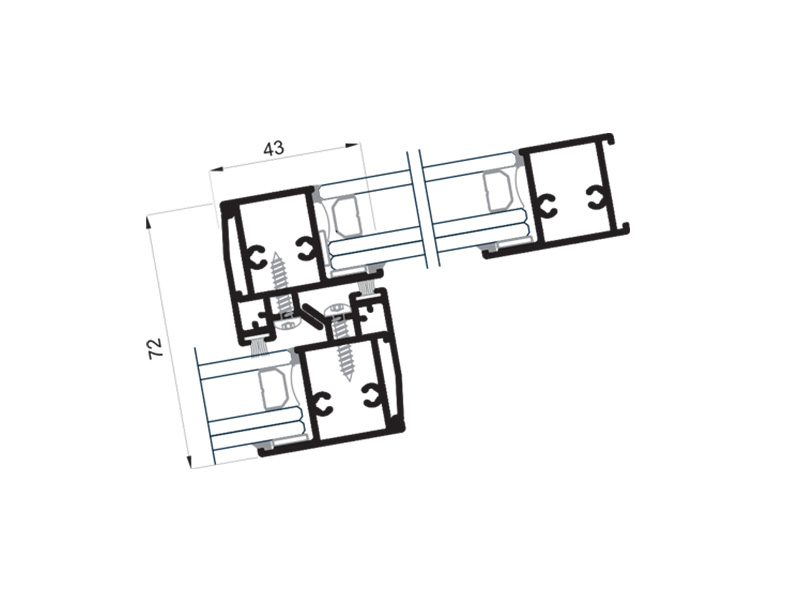Opening possibilities
Slider:
2 sash 1 fix module and multiple falls
Sections / Profile thickness
SECTIONS
Frame 133 mm.
Sash 28 mm.
PROFILE THICKNESS
Sash 1,5 mm.
Maximum dimensions / Maximum weight
MAXIMUM DIMENSIONS
Width (L)= 2.300 mm.
(polycarbonate and panel sandwich)
1.200 mm. (glass)
Height(H)= 1.600 mm.
Maximum weight / sash 75 Kg.
Finishes
Colour powder coating (RAL, mottled & rough)
Wood effect powder coating
Anti-bacterial powder coating
Anodized
Categories achieved at test centre
Non flood covered area watertightness
Class APT
During the 6 hr. test, end of test
and 24 hrs. following the same, no drips
or humidity were detected in the
enclosed area.
Test reference: 4300 x 41600 mm in 3
adjustable rows, 9 sashes
and 4/12/4+4 glass
Pending / Light coverage
Pending:
Profiles prepared for an
inclination of 8,5° (15%)
Maximum light coverage:
4.800 mm.
Minimum light coverage:
3.100 mm.
Light width:
Unlimited when joining modules
Glazing possibilities
- 25 mm cellular polycarbonate.
- 24 mm panel sandwich.
- 24 mm glass. (4 tempered/ 12 /4+4)



