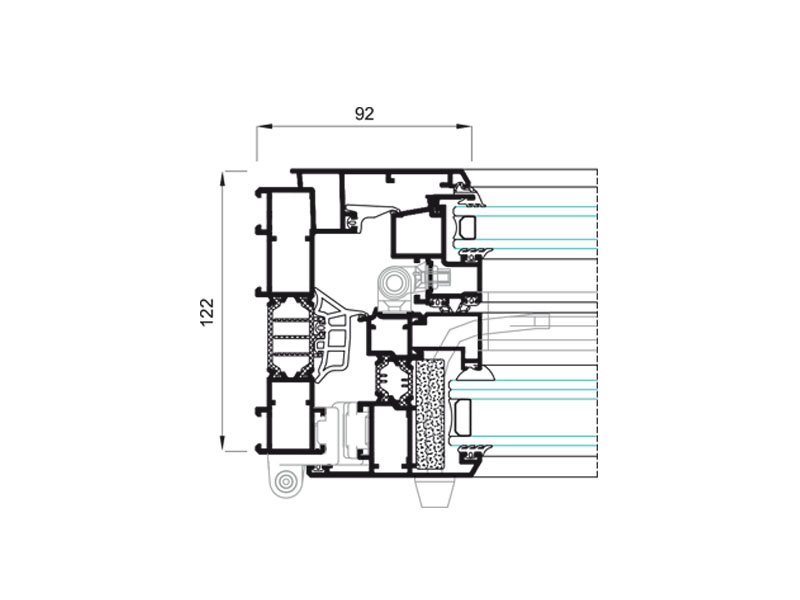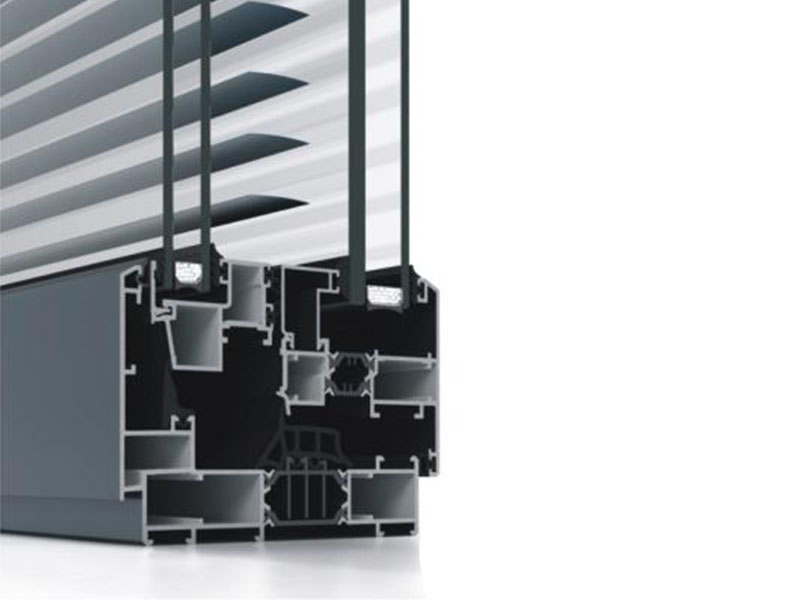Cor-Urban CC with thermal break system
Cor-Urban CC with thermal break system
There is the possibility of incorporating a manual or motorized venetian blind or shutter in the internal (65 mm) chamber. Also Access to the chamber is possible for cleaning and maintenance.
- Window and door systems hinged
- Window and door systems Sliding
- Solar Protection
- PVC
- Railing
- Facade Systems
- Slidind Roof System
- Microventilation
- Entrance doors
- Gates
- Accessories
Cor-Urban CC with thermal break system
Cor-70 CC16 system with thermal break
Cor-60 CC16 system with thermal break
Cor-Galicia Premium aluminium timber System with thermal break
Cor-80 Industrial System with Thermal Break
Cor-70 Industrial system with thermal break
Cor-60 System with thermal break
Cor-60 Hidden Sash System with thermal break
Cor-3500 C16 System with thermal break
Cor-3500 System with thermal break
Cor-3000 System with thermal break
Millenium FR Door System with thermal break
Millenium Plus 70 Door System with thermal break
Cor-70 Hidden sash CC16 system with thermal break
Cor-Vision Sliding System with thermal break
4600 Lift and Slide HI System with thermal break
4500 Lift and Slide System with thermal break
4200 Sliding system with thermal break
5000 Double Sliding System with thermal break
2000 Perimetral Sliding System
4700 Sliding System with thermal break
- Isolamento acústico
- Coeficiente térmico
- Possibilidade de abertura
- Secções/Espessura perfilaria
- Dimensões e pesos máximos
- Categorias em banco de ensaios
- Acabamentos
[isolamentoAcustico]
Maximum glazing:
-external sash 22 mm.
-internal sash 30 mm.
Maximum accoustic insulation Rw=50 dB
[isolamentoAcustico]
[coeficienteTermico]
Uw from 1,2 (W/m²K)
Please consult typology, dimensions and glass
[coeficienteTermico]
[possibilidadesAbertura]
Open in:
- Practicable 1 or 2 sashes
- Turn-tilt 1 or 2 sashes
[possibilidadesAbertura]
[seccoesEspessuraPerfilaria]
SECTIONS
· Frame – 122 mm.
· Sash – 121 mm.
PROFILE THICKNESSWindow 1,6 mm.
Polyamide strip length
· Frame – 35 mm.
· Sash – 20 mm.
[seccoesEspessuraPerfilaria]
[dimensoesPesosMaximos]
MAXIMUM DIMENSIONS
Width(L)= 1.400 mm.
Height(H)= 1.700 mm.
*Single sash window, turn-tilt
Width(L)= 1.100 mm.
Height(H)= 2.200 mm.
*Balcony single sash, turn-tilt
Maximum weight/sash 150 Kg.
Please consult regarding maximum weightand dimensions for other opening types
[dimensoesPesosMaximos]
[categoriasBancoEnsaios]
Air permeability (EN 12207:2000):
CLASS 4
Water tightness (EN 12208:2000):
CLASS E1650
Wind resistance (EN 12210:2000):
CLASS C5
Reference test 1,23 x 1,48 m. 1 sash
[categoriasBancoEnsaios]
[acabamentos]
Possibility of dual colour
Colour powder coating (RAL, mottled & rough)
Wood effect powder coating
Anti-bacterial powder coating
Anodized
[acabamentos]
[coeficienteTermicoZonasRCCTE][coeficienteTermicoZonasRCCTE]
[tiposLaminas][tiposLaminas]
[seccoesLaminas][seccoesLaminas]
[larguraMaximaRecomendavel][larguraMaximaRecomendavel]
[espessuraPerfilaria][espessuraPerfilaria]
[coeficienteTransmissao][coeficienteTransmissao]
[seccoes][seccoes]
[categoriasAlcancadasBancoEnsaios][categoriasAlcancadasBancoEnsaios]
[possibilidades][possibilidades]
[alturaMaxima][alturaMaxima]
[vidro][vidro]
[envidracamento][envidracamento]
[coeficienteTransTermicaRPT][coeficienteTransTermicaRPT]
[seccoesEspessuraPerfilariaCapas][seccoesEspessuraPerfilariaCapas]
[dimensoesPesosMaxMin][dimensoesPesosMaxMin]
[pendenteQuendaMaxima][pendenteQuendaMaxima]
[possibilidadeEnchimento][possibilidadeEnchimento]
[tiposPainel][tiposPainel]
[transTermicaIsolamentoAcustico][transTermicaIsolamentoAcustico]
[ligasEspessurasDimensoesPesos][ligasEspessurasDimensoesPesos]
[sistemasfixacao][sistemasfixacao]
[regulacoes][regulacoes]
[certificadosClassificacaoResistenciaFogo][certificadosClassificacaoResistenciaFogo]
[janelasBatentesOsciloBatentes][janelasBatentesOsciloBatentes]
[janelasCorrer][janelasCorrer]
[ferragens][ferragens]
[poliamida][poliamida]
[juntas][juntas]


